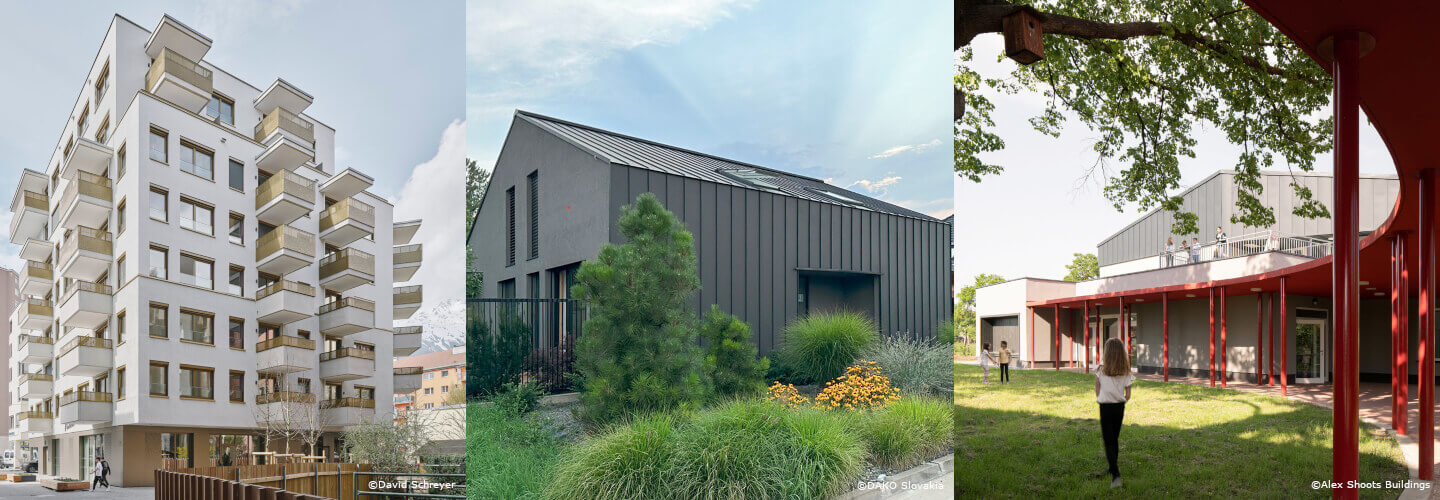Internorm Architecture Competition 2023
- Home
- Architecture
- architecturecompetition2023
Winners of the Internorm Architecture Competition 2023 announced
Jury of experts awarded internationally outstanding architectural projects in the large residential/commercial and small residential categories
Europe's leading window brand awarded prizes for outstanding international architectural solutions for the seventh time. The Internorm Architecture Competition once again received numerous entries in the large residential/commercial and small residential projects categories. The jury, made up of high-ranking experts, selected the Innsbruck residential and commercial building project 'Duett Pradl' by WORK SPACE architects in the category of large residential/commercial building projects and the project 'Black House' by Ing.arch. Jana Ralbovská among the winners. The Recognition Award went to CAN Architects from Hungary for an openly designed school in harmony with nature.
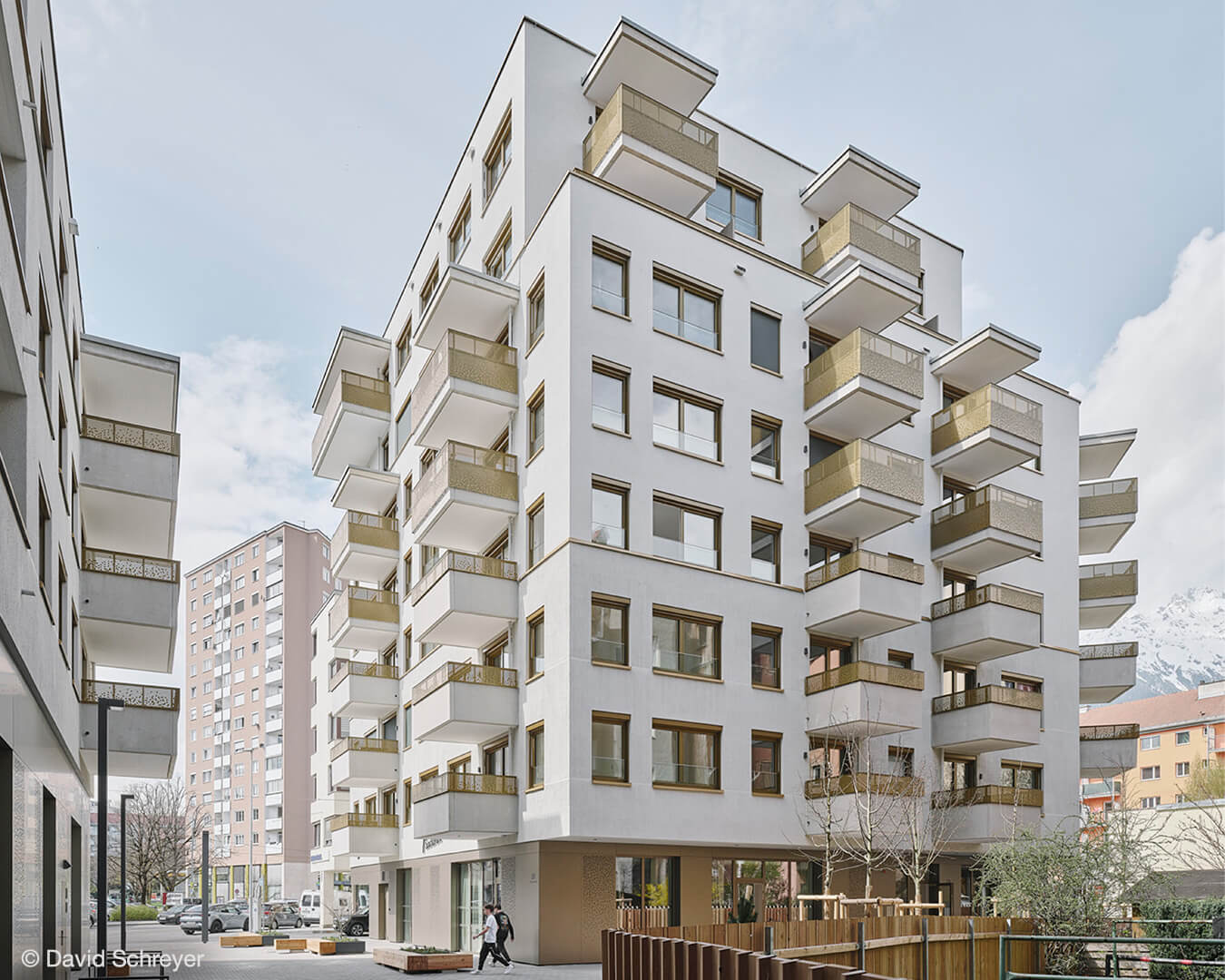
WORK SPACE Architekten ZT GmbH
Project 'Duett Pradl'
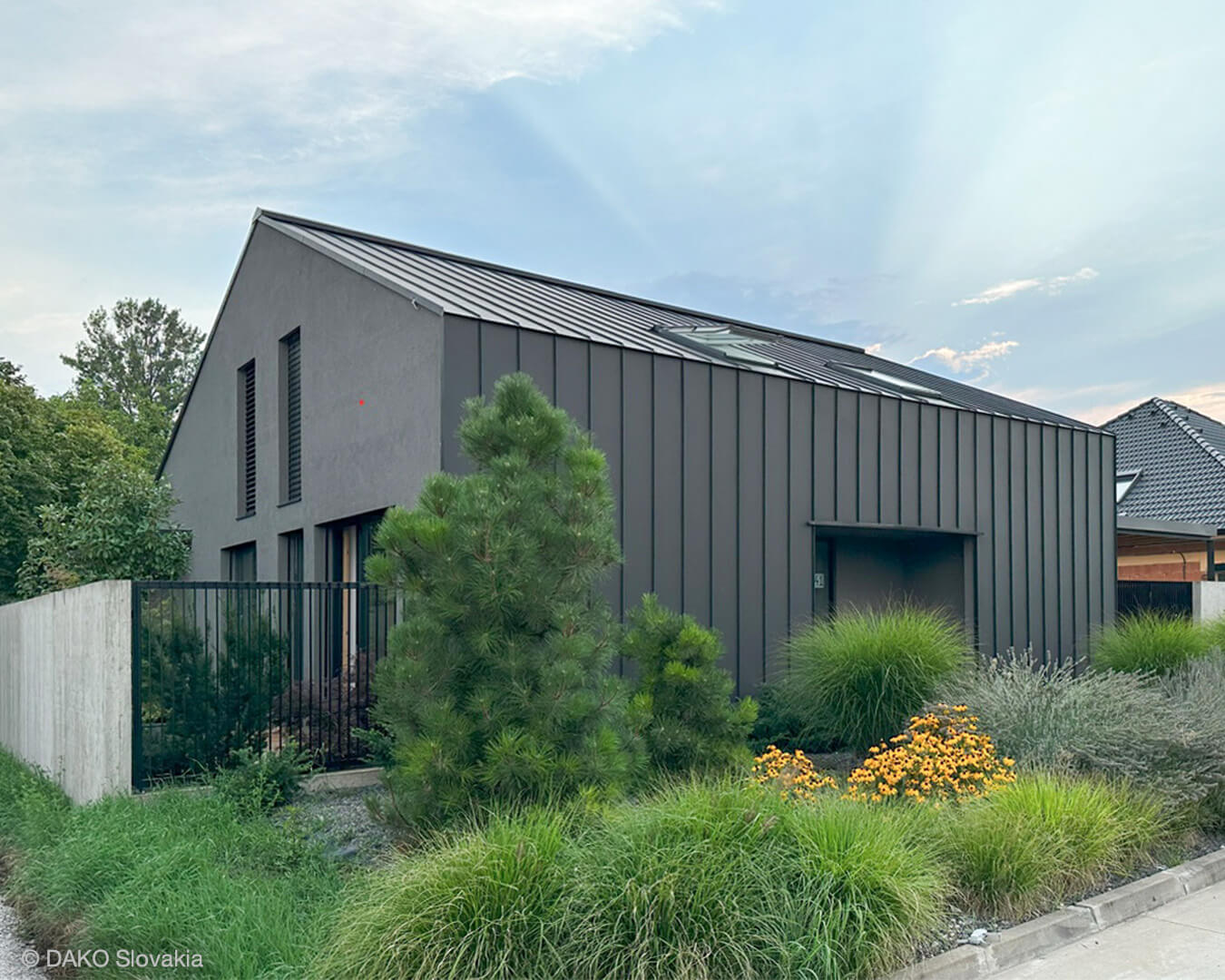
Ing.arch. Jana Ralbovská
Project 'Black House'
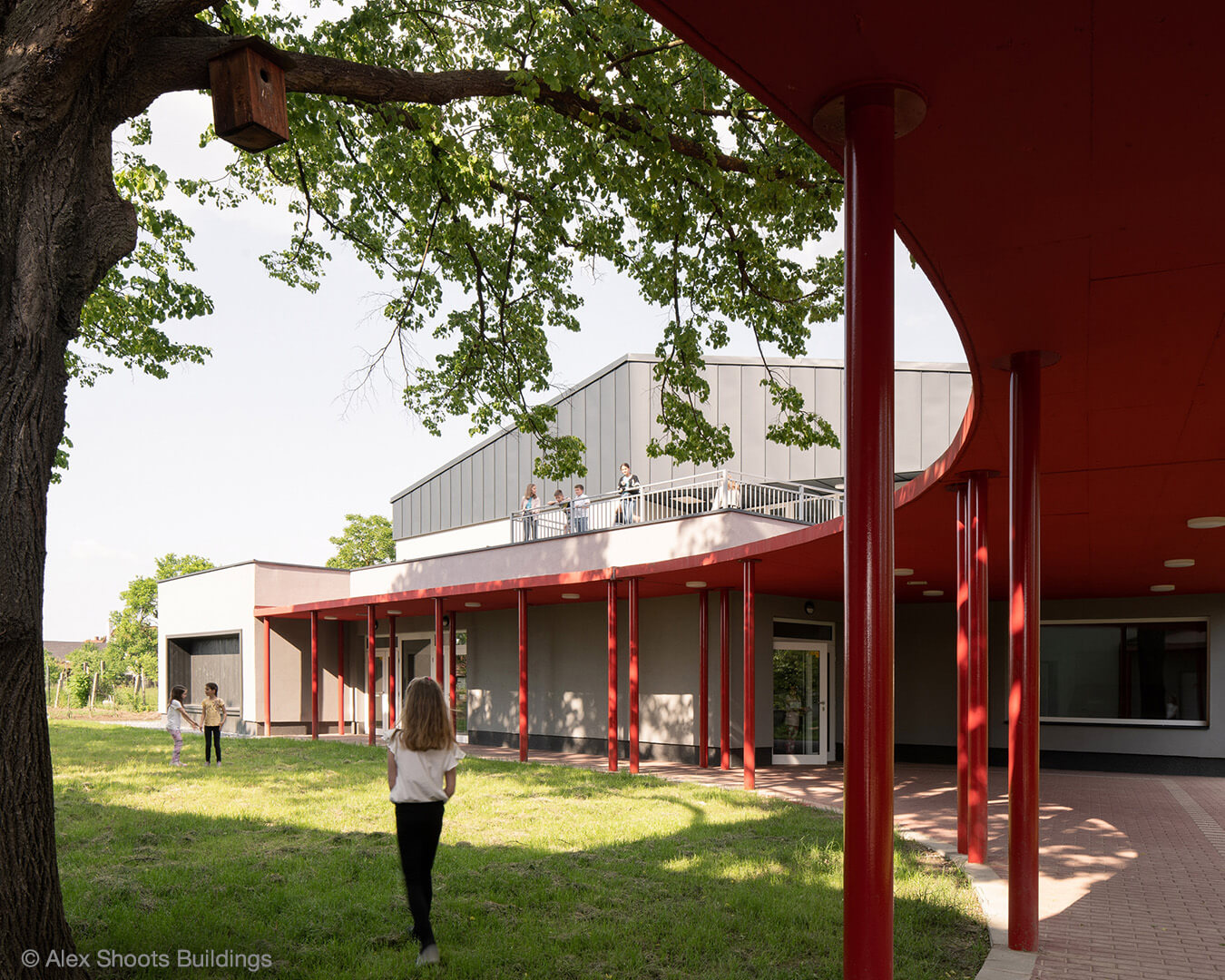
CAN Architects
Project 'Naša Škola'
"I am delighted that Internorm's seventh architectural competition has once again attracted a large number of high quality entries. The projects from all over Europe impressively demonstrate the design possibilities through the sophisticated use of windows and doors. The results are light-flooded, creative and energy-efficient buildings," says Anette Klinger, co-owner of Internorm.
Architects and developers from all over the world were invited to take part in the Internorm Architecture Competition. The competition was looking for outstanding projects that make special use of Internorm's design elements, windows and doors, demonstrate a pioneering role in the field of future-oriented construction and are realised between 2017 and 2023.
Meet the 2023 judging panel
from left to right:
Arch. DI Catharina Fineder
Architect, Feldkirch
Mag. Anette Klinger
Internationales Fensternetzwerk IFN, Traun
DI Christoph Mörkl
SUPERBLOCK Ziviltechniker GmbH, Wien
Chiara Desbordes, M. Arch.
Head of Content, architektur.aktuell, Wien
Arch. DI Verena Mörkl
SUPERBLOCK Ziviltechniker GmbH, Wien
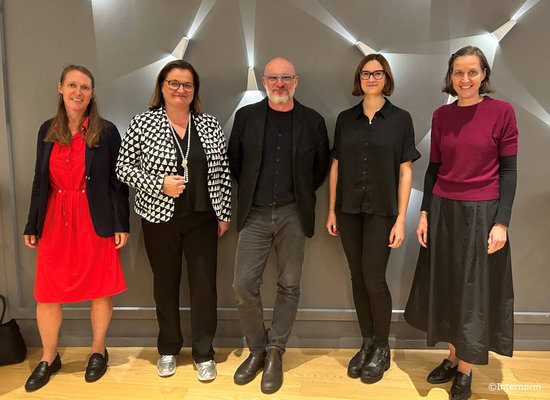
Photo credit 'Duett Pradl': David Schreyer
Photo credit 'Black House': DAKO Slovakia
Photo credit 'Naša Škola': Alex Shoots Buildings
Photo credit Expert panel: Internorm
Winner – Large Residential/Commercial Project
WORK SPACE Architekten ZT GmbH
with the project 'Duett Pradl'
Innsbruck-based architects WORK SPACE Architekten ZT GmbH won the top prize in the category large residential/commercial project for their residential and commercial project 'Duett Pradl'.
Photo credit: David Schreyer
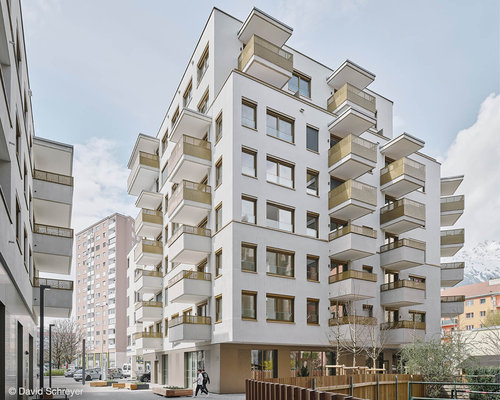
The grand prize of €2,000 in the category large residential/commercial project goes to Innsbruck-based architects WORK SPACE. They won over the jury with their new residential and commercial project 'Duett Pradl', which scored highly for its coherent and openly designed composition of different building structures, which blends perfectly into the heterogeneous surroundings. The site is located at an urban interface between the Gründerzeit courtyard perimeter development and open building structures from the second half of the 20th century. Two solitaires with plinth storeys now form an urban, open ensemble. The permeability of the buildings and their orientation towards the city create an identity for the new quarter. "Despite its high density, the project fits in sensitively with the existing buildings. The calm and subtle use of windows as a design element distinguishes the 'Duett Pradl'. In addition, the underlying design care on all sides is particularly noteworthy," says impressed jury member Christoph Mörkl. Anette Klinger adds: "I find the handling of the sun protection particularly charming. The box is not hidden, but is deliberately used as a frame around the window. Finally, a project that doesn't choose dark grey or white as the colour of the windows, but deliberately gives the facade a gold tone."
Winner – Small Residential Project
Architect Jana Ralbovská
with the project 'Black House'
The top prize in the category small residential project went to Slovak architect Jana Ralbovská for her project 'Black house'.
Photo credit: DAKO Slovakia
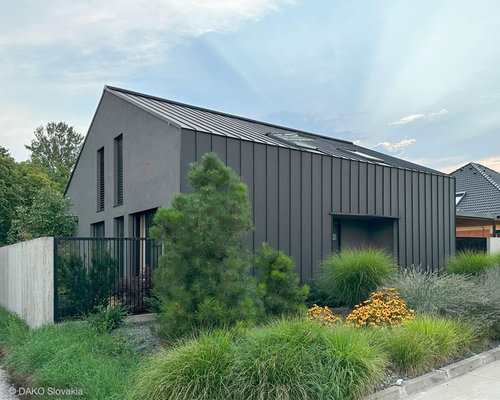
The top prize in the category small residential project - also worth €2,000 - goes to architect Jana Ralbovská from Slovakia for her project 'Black House'. The newly built single-family house scored points for its impressive interior and exterior spaces, and for its attention to detail. "The unobtrusive building impresses with spacious rooms with beautiful lighting, an inviting atmosphere and warm, harmonious materials," said jury member and architect Catherina Fineder, explaining the award. "The compact, reduced and restrained structure on the outside becomes a light-flooded, spacious and inviting living space for the whole family on the inside. The windows are deliberately used to extend the living space with views into the garden and to flood it with light. They create privacy but also a connection to the garden," emphasises Anette Klinger.
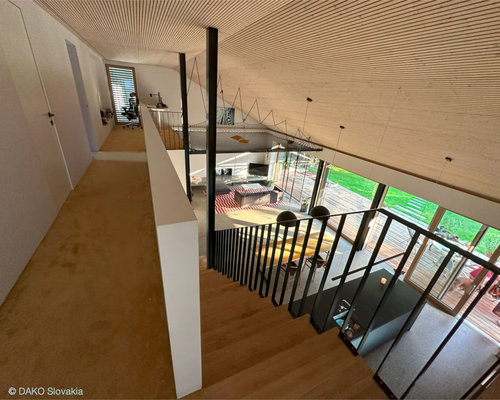
Recognition Award
CAN Architects
with the project 'Naša Škola'
CAN Architects' unique redesign of 'Naša Škola' in Hungary won this year's Recognition Award.
Photo credit: Alex Shoots Buildings
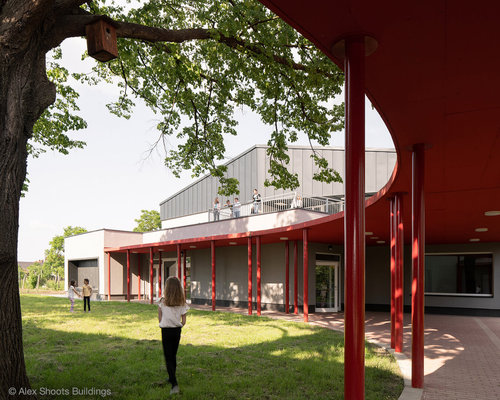
This year's Recognition Award went to CAN Architects for the unique redesign of the 'Naša Škola' in Hungary. Here, an existing school building was renovated, extended with a state-of-the-art new learning environment and perfectly connected with the surrounding nature. "The unagitated treatment of the existing building, the deliberate, simple design of the new elements and the exceptionally precise visual guidance through curved movement and window placement distinguish this very sympathetic project as a model. This gives us hope that other, similar projects will also show such a sensitive approach to the existing," says Christoph Mörkl, justifying the choice of the Recognition Award. Architect Anna Moser adds: "The project is an impressive example of a very compact and economical renovation, but one that stands out for its courage. The red, connecting roof enriches the school's everyday life and the children's learning and living environments."
